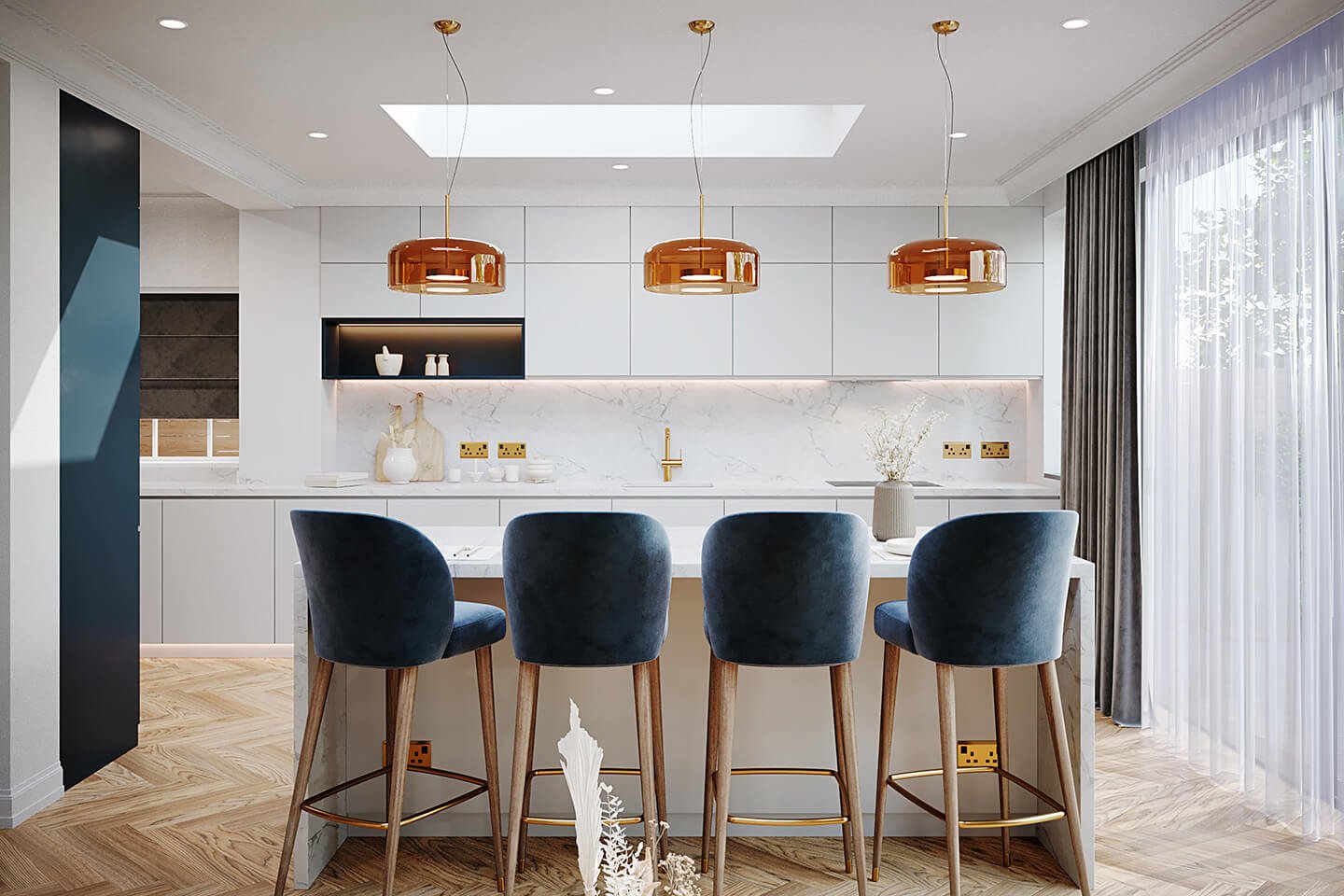

EXTRA BEDROOM AND A NEW KITCHEN – Extension Project
Synopsis coming soon
LOCATION
London Borough of Redbridge
ADDITIONAL SPACE
32.56 sqm=350.47 sqft









Synopsis coming soon
LOCATION
London Borough of Redbridge
ADDITIONAL SPACE
32.56 sqm=350.47 sqft









Synopsis coming soon
LOCATION
London Borough of Greenwich
ADDITIONAL SPACE
20.26 sqm=218.07 sqft












Synopsis coming soon
LOCATION
London Borough of New Enfield
ADDITIONAL SPACE
80.35 sqm=864.88 sqft




Synopsis coming soon
LOCATION
London Borough of Greenwich
ADDITIONAL SPACE
20.26 sqm=218.07 sqft









Our aim for this project was creating an open and see-through vista from all the points in a newly designed extension with nice landscaping solutions for lovely summer nights.
Our client`s objective for this project was not only adding more space, it was also creating valuable space for them to use for different family activities. By tearing one extension box into two and creating an open courtyard for this project, we were able to maximize the light and create less dark spaces in the main house.
An additional seating area with a divided pool has given our clients more space to relax and socialise with their family in long summer nights.
LOCATION
London Borough of Croydon
ADDITIONAL SPACE
51.20 sqm=551.11 sqft






Rear extensions and dormer loft conversions are always one of the best ways to add space and value to your property. By extending this terraced house we were able to relocate our client`s kitchen at the rear and add an additional WC/Utility room on the ground floor. In addition, our dormer loft conversion has provided a very good size bedroom and a private en-suite bathroom for this lovely terraced property.
Our client contacted us with great ideas and vision to provide better space solutions for his family. By extending the property on the ground floor and loft floor we have turned the existing 2-bed house into a 3-bed with very spacious open plan living/kitchen/dining room.
LOCATION
London Borough of Bexley
ADDITIONAL SPACE
39.42 sqm=424.31 sqft







The initial idea of our client for this project was creating an open office space in the loft space. Our first meeting with our client has given them the chance to explore more ideas on the ground floor and the loft space.
A loft space under 50 cubic meter has provided us to place an open office space+additional bedroom space on the loft level and ground floor infill extension has provided our clients with an open plan living/kitchen/dining area for their family.
An exposed beam design to create an industrial ambience, crittall doors and windows to keep the classic style of the house and a good size kitchen with a bench style dining table our main objectives for the project.
During 2020 Covid-19 pandemic in house office space solutions will be more efficient and safe options. Loft conversions, outbuildings, rear extensions are the best ways to explore the safest office places.
LOCATION
London Borough of Greenwich
ADDITIONAL SPACE
48.10 sqm=517.75sqft







Following the right local policies, creating the right amount of additional spaces and converting the existing houses into flats will always help long term investors in their financial future. This house was rented by our client for a long time, however, after careful consideration and long term financial goals; he wanted to convert the existing house into 3 flats.
By extending the house on the ground floor level and creating an L-shaped dormer extension we were able to convert the existing house into 3 flats. On the ground floor, we have created a family size 3-bed unit and 2×1 bed flats on first and loft levels.
There are often 2 important points for possible flat conversions;
The house was already complying with the first point and by extending the house we were able to propose the right size family house on the ground floor.
LOCATION
London Borough of Haringey
ADDITIONAL SPACE
43.10 sqm=463.92 sqft






Our client contacted us with a few failed attempts to the local planning authority for this semi-detached property. Adding a rear ground floor extension and first-floor extension together with a first-floor front extension, we were able to create the bright, generous size and functional spaces for our client.
Open space living/kitchen/dining area on the ground floor level and extra two new en-suites for bedrooms have provided better and functional spaces.
Planning permission is a process where the right strategy gives the desired result. This project proved that our tailored strategy for the right outcome brought us the approval we were seeking from the Council.
LOCATION
London Borough of Brent
ADDITIONAL SPACE
58.88 sqm(Additional 52.20%)=633.77 sqft








Express Planning was appointed by a couple to redesign and extend this detached property in Waltham Forest.
The initial goal of the project was creating an open plan living/kitchen/dining area on ground floor level and adding new bedroom space with an en-suite and a walk-in wardrobe on loft floor space. Later, we have explored and expanded the scope to create an additional en-suite for the first-floor bedroom with a bigger family bathroom space to serve other 2 bedrooms on the first-floor level.
Hip-to-gable dormer extension, first-floor side extension and ground floor rear extensions have provided all requirements of our clients for their growing family.
LOCATION
London Borough of Waltham Forest
ADDITIONAL SPACE
73.48 sqm(Additional 71.50%)=790.93 sqft






Rear infill extensions are one of the easiest ways to create open plan living/kitchen/dining room spaces. A small addition to your house will help you to create a spacious and bright open space. Because of the size, cost-effective construction solutions and their minimum effects to the neighbouring properties, infill extensions will always stay at the top of the extension constructions.
Collaboration with our sister company Peter Philip Development in North England has given a chance to work on this project.
LOCATION
Nottingham
ADDITIONAL SPACE
21.23 sqm=228.51 sqft



